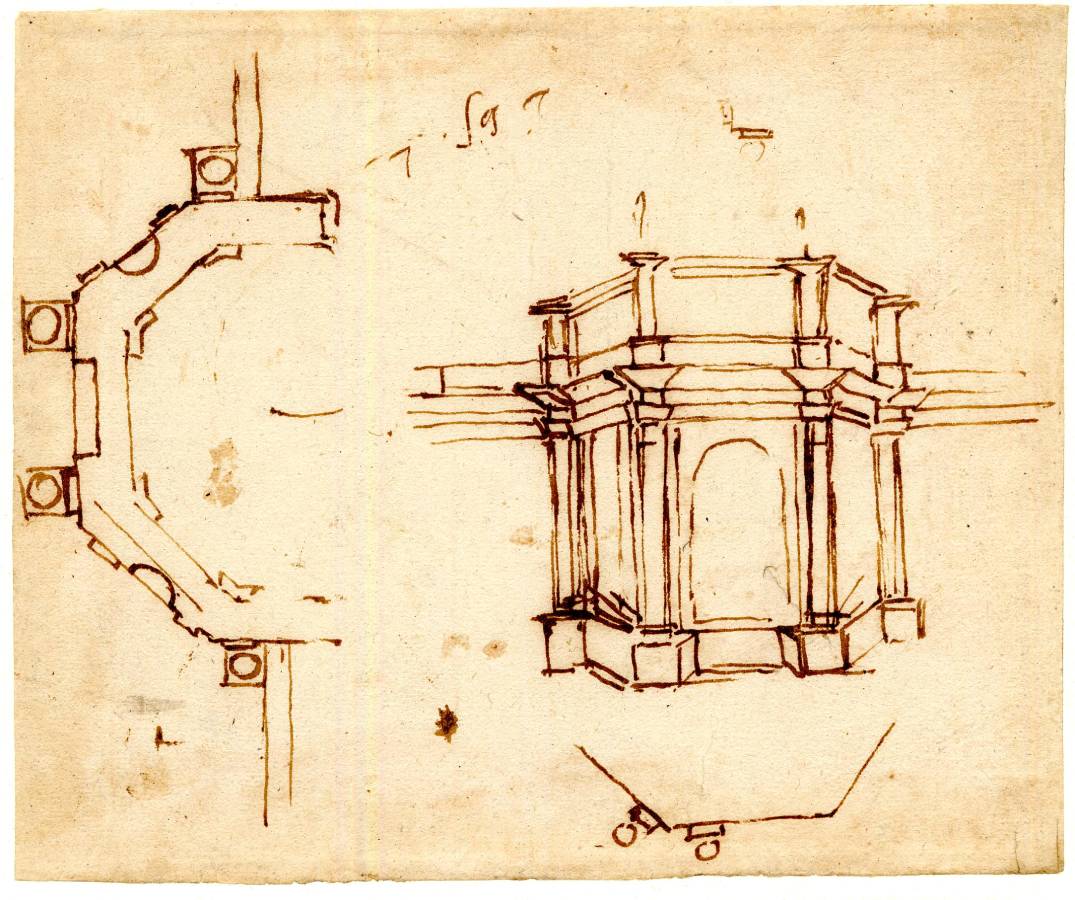Michelangelo (1475-1564)
Disegno architettonico (Architectural Drawing)
1518
Pen and brown ink on paper, 14.5 x 17.7 cm
British Museum, London
This drawing represents a semi-octagonal structure in plan and elevation, and is of problematic interpretation: it is clearly related to a sheet of similar style and technique in the Ashmolean Museum depicting a free-standing octagonal structure (de Tolnay 522). The Ashmolean sheet is made up of three fragments; Wilde posits that the BM drawing is the fourth. Wilde considered this drawing to be of an ambo, a pulpit in a wall forming the screen of a choir. O. Kurz (1953) pointed out, however, that such a structure would have been a liturgical anachronism by the sixteenth century – although perhaps not if it were for the church of an enclosed order. Wilde dates the drawing to 1518 on the evidence of the draft letter concerned with the transport of an especially strong rope on the verso of the Ashmolean sheet. Michelangelo required the rope to haul the blocks of marble excavated for the columns of the façade of San Lorenzo in the quarry at Serravezza. De Tolnay largely concurs with Wilde’s interpretation of the drawing, suggesting further, that if Wilde’s date of 1518 is correct, the drawing may represtent a first idea for the ‘Tribuna delle Reliquie’ in San Lorenzo. Dussler suggests that the pen marks in Michelangelo‘s hand in the top centre read ‘7 sg 7’. Morselli (1981) considers the two sheets to relate for a projected ambo for Santa Maria del Fiore in Florence. Argan and Contardi (1990) consider that a lack of evidence leaves the question open, although they note that Michelangelo writes of having had a ‘simil carricho in Santa Maria delle fiore a fiorenza’ (a ‘similar position’) upon being elected architect to the Fabbrica of St Peter’s in 1547. (BM)
